Six Columns
Six Columns is discrete and considerate of the setting but not meek in character or detail. From a distance it sits comfortably alongside its neighbours, as you approach its personality is revealed. The resulting home is rich in architectural character; stepping brickwork wall, ‘rustication’ and ‘pilasters’ and a green marble panel capture memories of buildings visited but also contribute positively to the street; adding detail and a sense of civic luxury to the entrance area. Houses should be a positive contribution to the character of the neighbourhood and the city beyond.
The house prioritises shared spaces to gather across its three floors and minimises individual sleeping spaces. There are very few corridors and a deliberate strategy to make contained rooms complemented by more open areas. Part farmhouse and part Californian Case Study House.
The brief was for an interior that could adjust with future requirements and tastes – in some senses it is ‘unfinished’. This strategy, facilitated by a Brutalist application of materials allowed careful control of the budget. Simply-finished bespoke joinery allows easy adaptation over time avoiding precise paint finishes and employing oiled pine with details inspired by Enzo Mari’s self-design furniture project, Autoprogettazione, and early modern joinery by Le Corbusier.
The house has been published in a number of locations including the RIBA Journal,the Architects’ Journal and Wallpaper.
It is the recipient of a 2024 RIBA London Award and the RIBA London Small Project of the Year.
Photography by Building Narratives
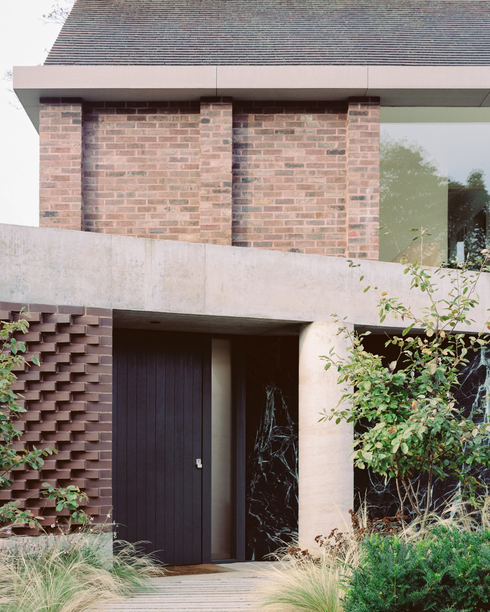

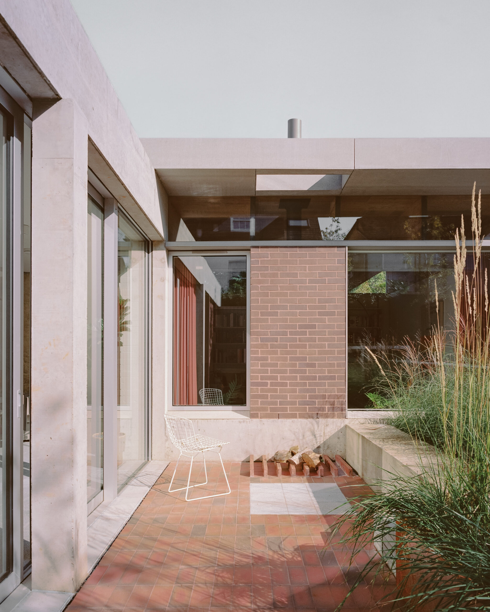
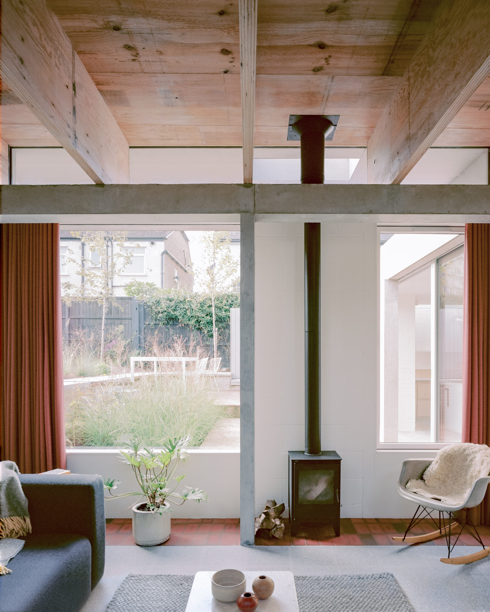
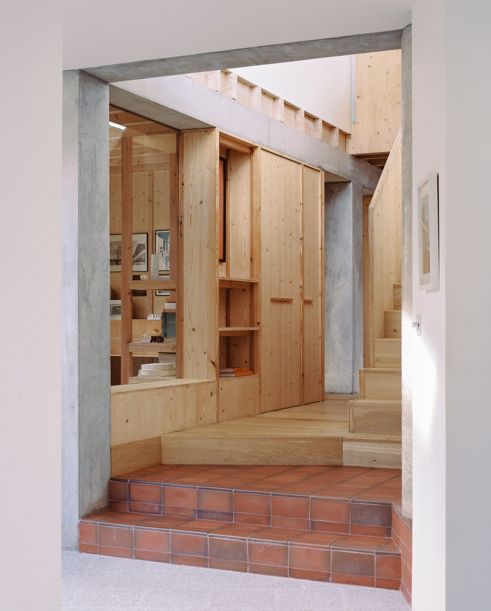

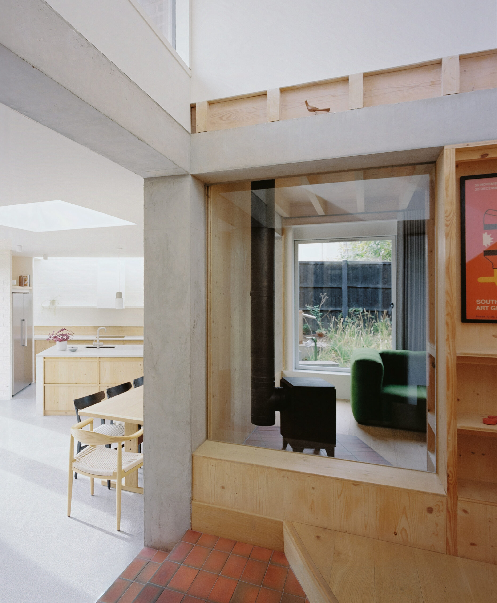

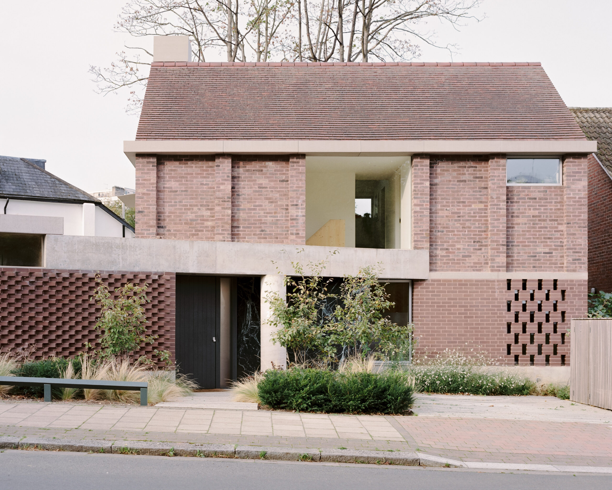
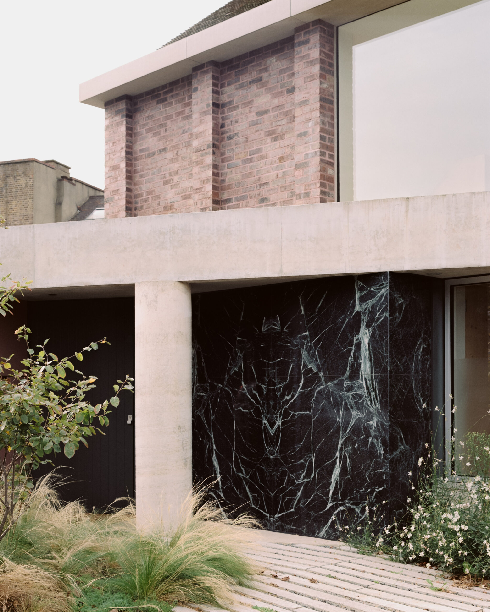
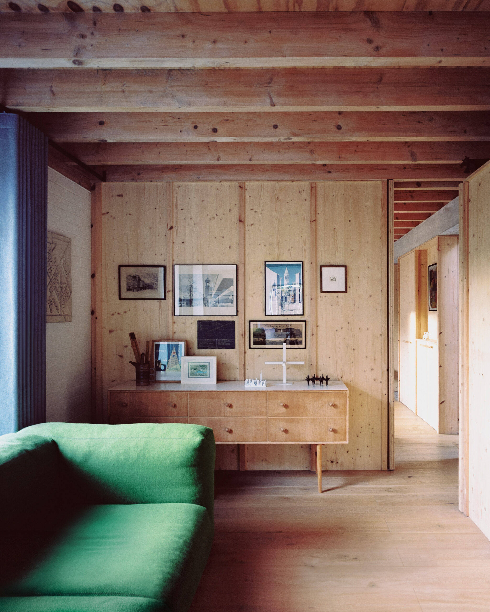
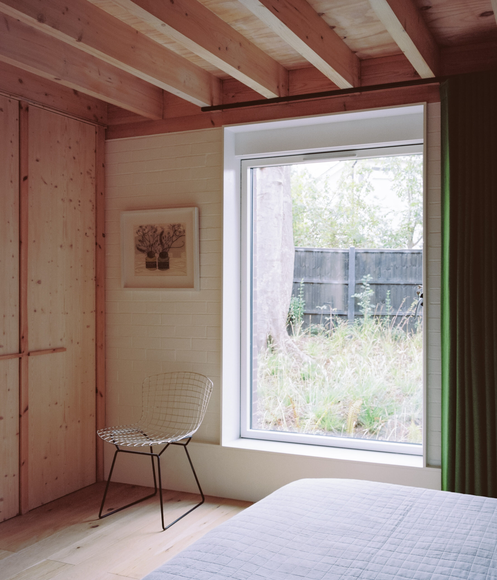
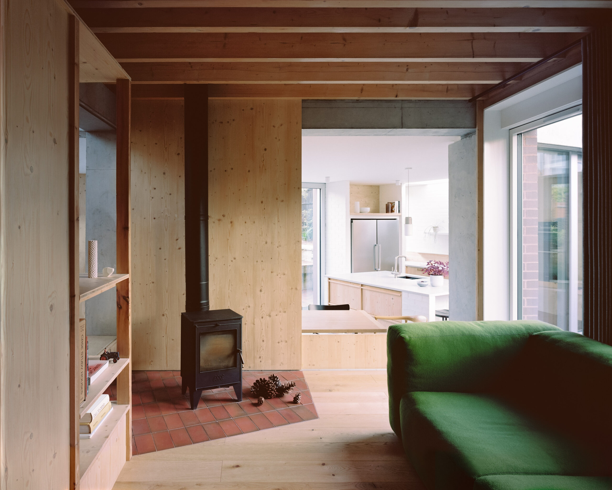
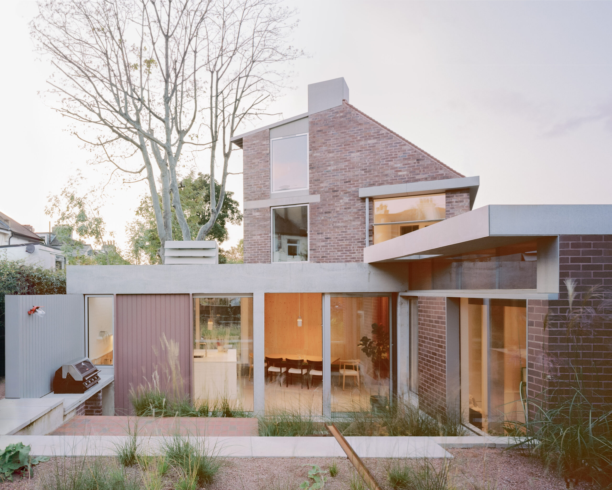
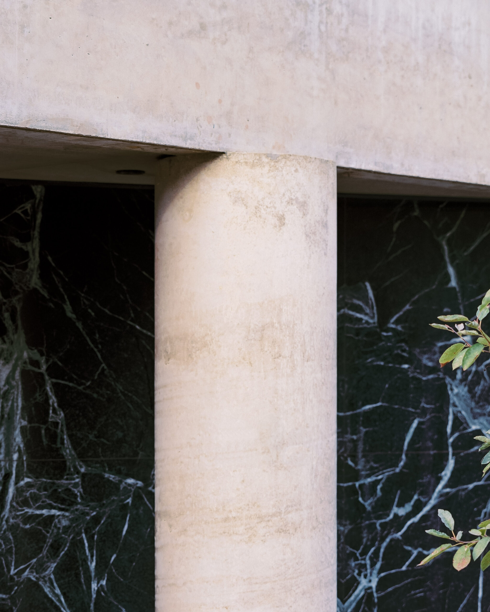
Six Columns is discrete and considerate of the setting but not meek in character or detail. From a distance it sits comfortably alongside its neighbours, as you approach its personality is revealed. The resulting home is rich in architectural character; stepping brickwork wall, ‘rustication’ and ‘pilasters’ and a green marble panel capture memories of buildings visited but also contribute positively to the street; adding detail and a sense of civic luxury to the entrance area. Houses should be a positive contribution to the character of the neighbourhood and the city beyond.
The house prioritises shared spaces to gather across its three floors and minimises individual sleeping spaces. There are very few corridors and a deliberate strategy to make contained rooms complemented by more open areas. Part farmhouse and part Californian Case Study House.
The brief was for an interior that could adjust with future requirements and tastes – in some senses it is ‘unfinished’. This strategy, facilitated by a Brutalist application of materials allowed careful control of the budget. Simply-finished bespoke joinery allows easy adaptation over time avoiding precise paint finishes and employing oiled pine with details inspired by Enzo Mari’s self-design furniture project, Autoprogettazione, and early modern joinery by Le Corbusier.
The house has been published in a number of locations including the RIBA Journal,the Architects’ Journal and Wallpaper.
It is the recipient of a 2024 RIBA London Award and the RIBA London Small Project of the Year.
Photography by Building Narratives
