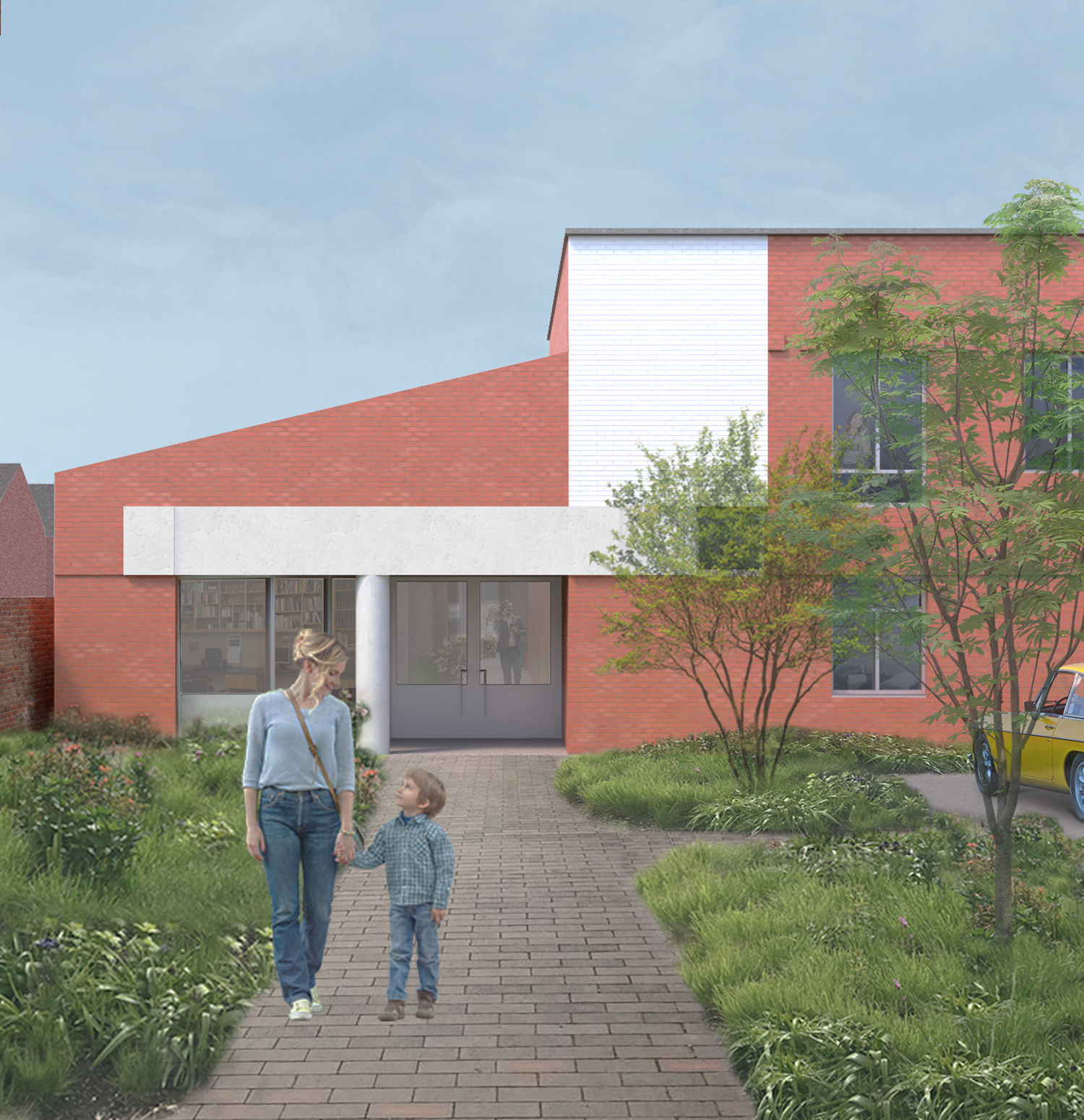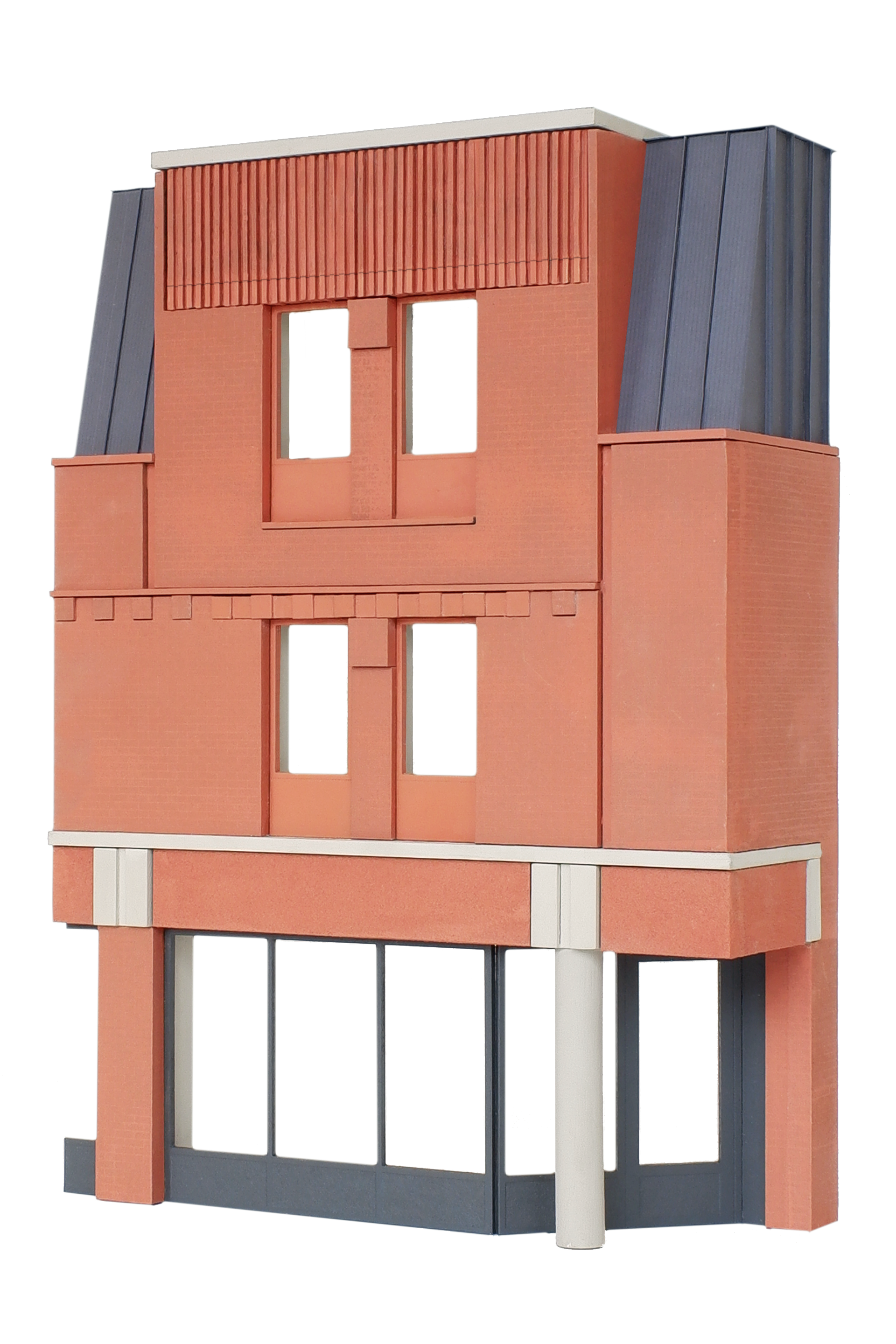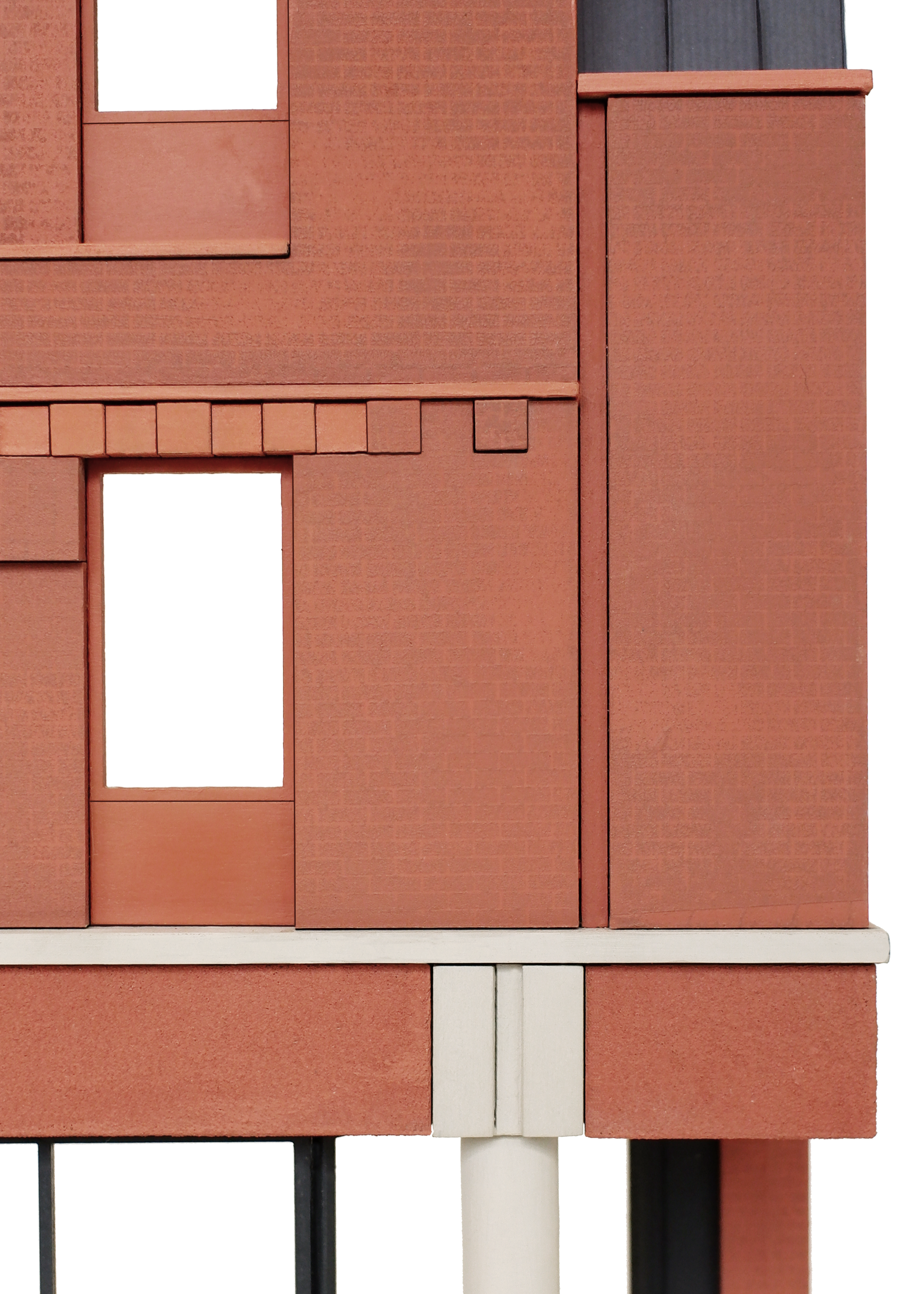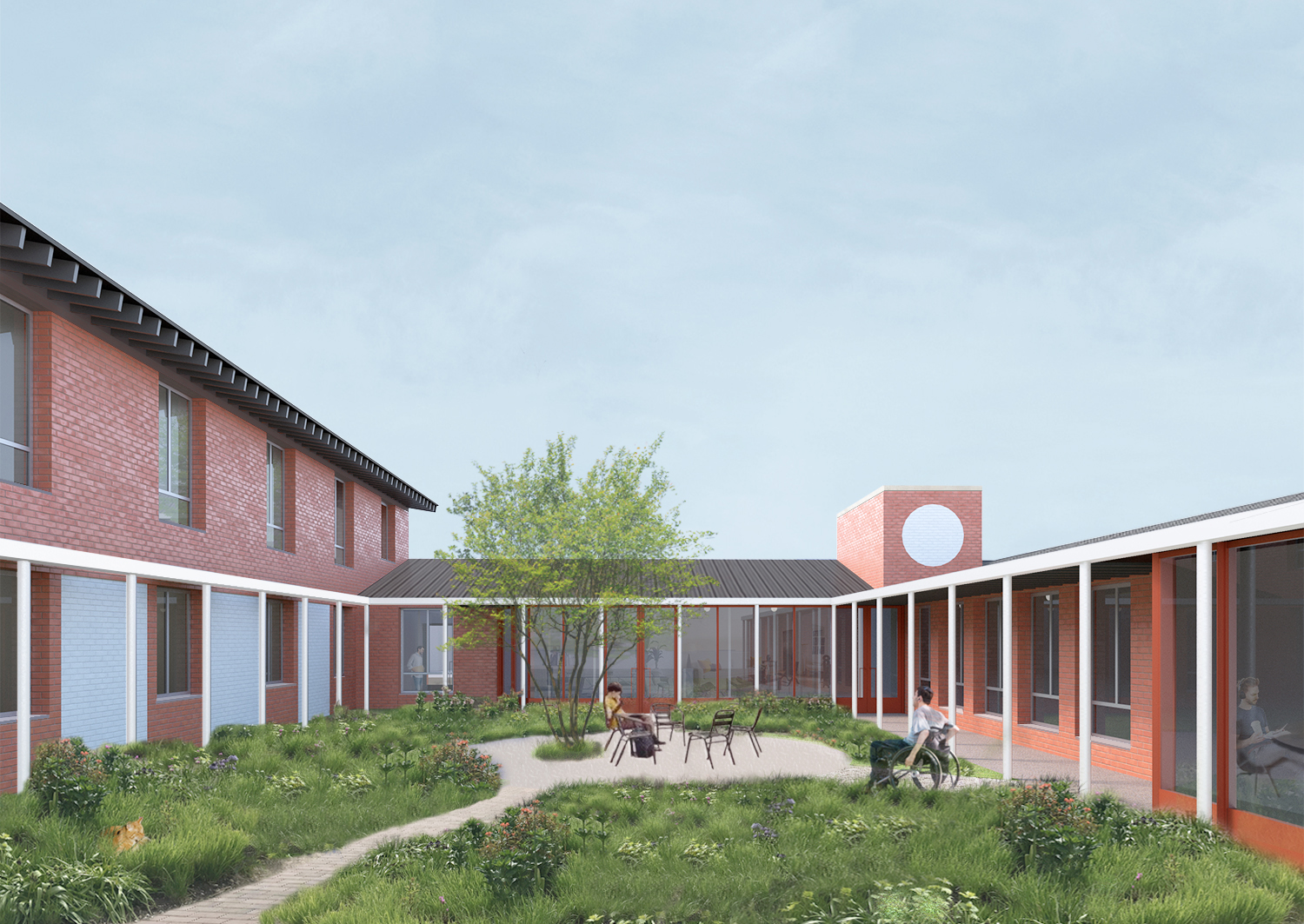High Street, Courtyard & Cloister
A new supported living facility for a specialist care provider in Ellesmere Port formed of two new buildings.
A new building to the front of this long-vacant plot repairs the high street. The building continues the rhythm and qualities established by the existing Victorian terrace of shops and apartments. The use of a water-struck red brick with white painted detailing further reinforces this connection.
Behind this is an entrance court accessed via a pedestrian arcade from the high street. This leads to a second building arranged around a landscaped garden. The building reduces in scale as it moves from high street to shared cloister garden to quiet private gardens at the very rear of the site.








A new supported living facility for a specialist care provider in Ellesmere Port formed of two new buildings.
A new building to the front of this long-vacant plot repairs the high street. The building continues the rhythm and qualities established by the existing Victorian terrace of shops and apartments. The use of a water-struck red brick with white painted detailing further reinforces this connection.
Behind this is an entrance court accessed via a pedestrian arcade from the high street. This leads to a second building arranged around a landscaped garden. The building reduces in scale as it moves from high street to shared cloister garden to quiet private gardens at the very rear of the site.
