Admiral House, London
A low-carbon retrofit of an existing commercial building in a central London conservation area receives a new facade.
A high-quality new facade is proposed for an existing [4400sqm] commercial building in a conservation area in central London, whose existing structure is to be retained. This strategy follows a collaborative exercise in viability testing in order to deliver maximum value and impact for the site, whilst considering cost, programme and carbon resource.
The proposed ‘light-touch’ retrofit approach concentrated on new fabric to the front facade and lobby to dramatically improve the entrance sequence. The internal fabric and services are to be upgraded to current standards.
Research was conducted to provide a sensitive new addition along Old Street, enhancing and preserving the eclectic character of the conservation area, following the traditional proportional principles of an ordered base, middle and top. The building becomes lighter and steps back towards the upper levels in response to neighbouring buildings, in-keeping with the scale of the existing building.
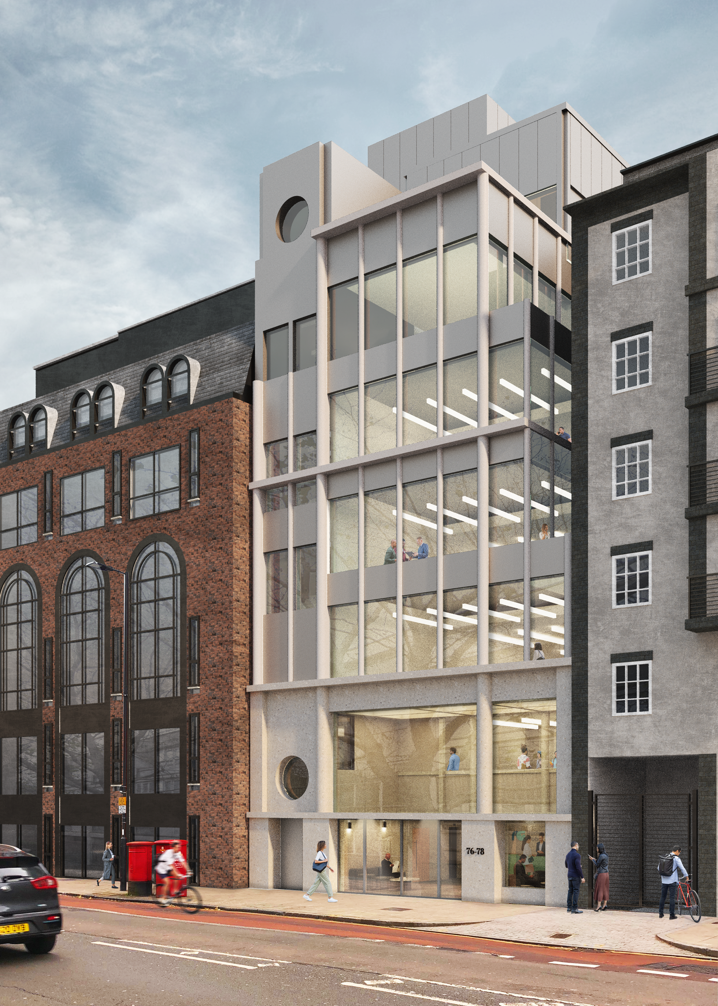


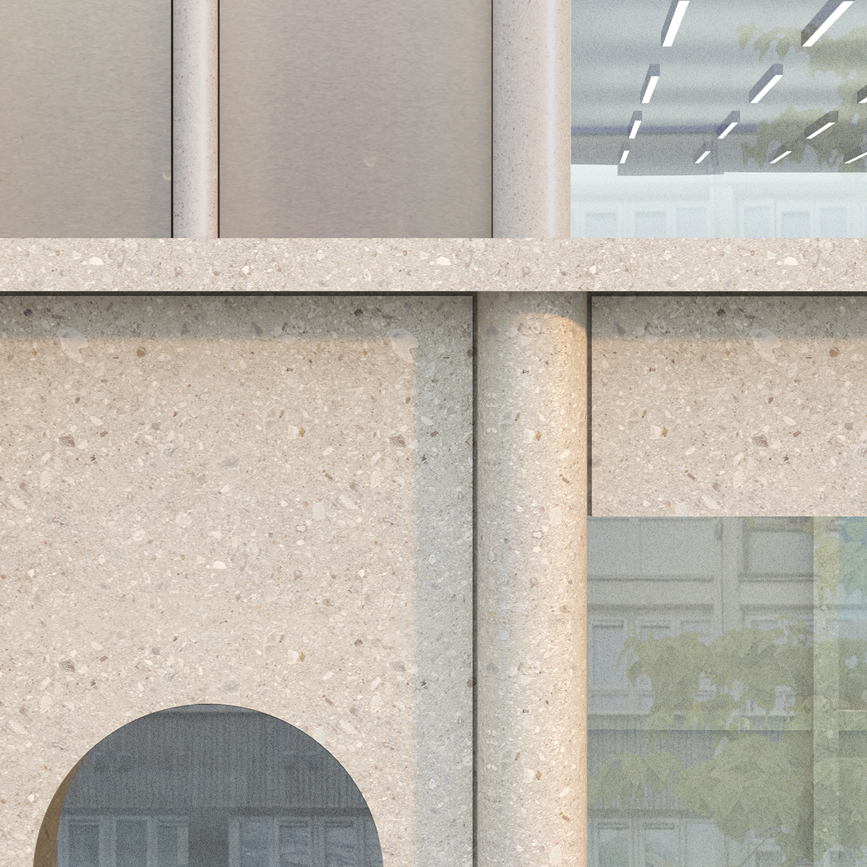
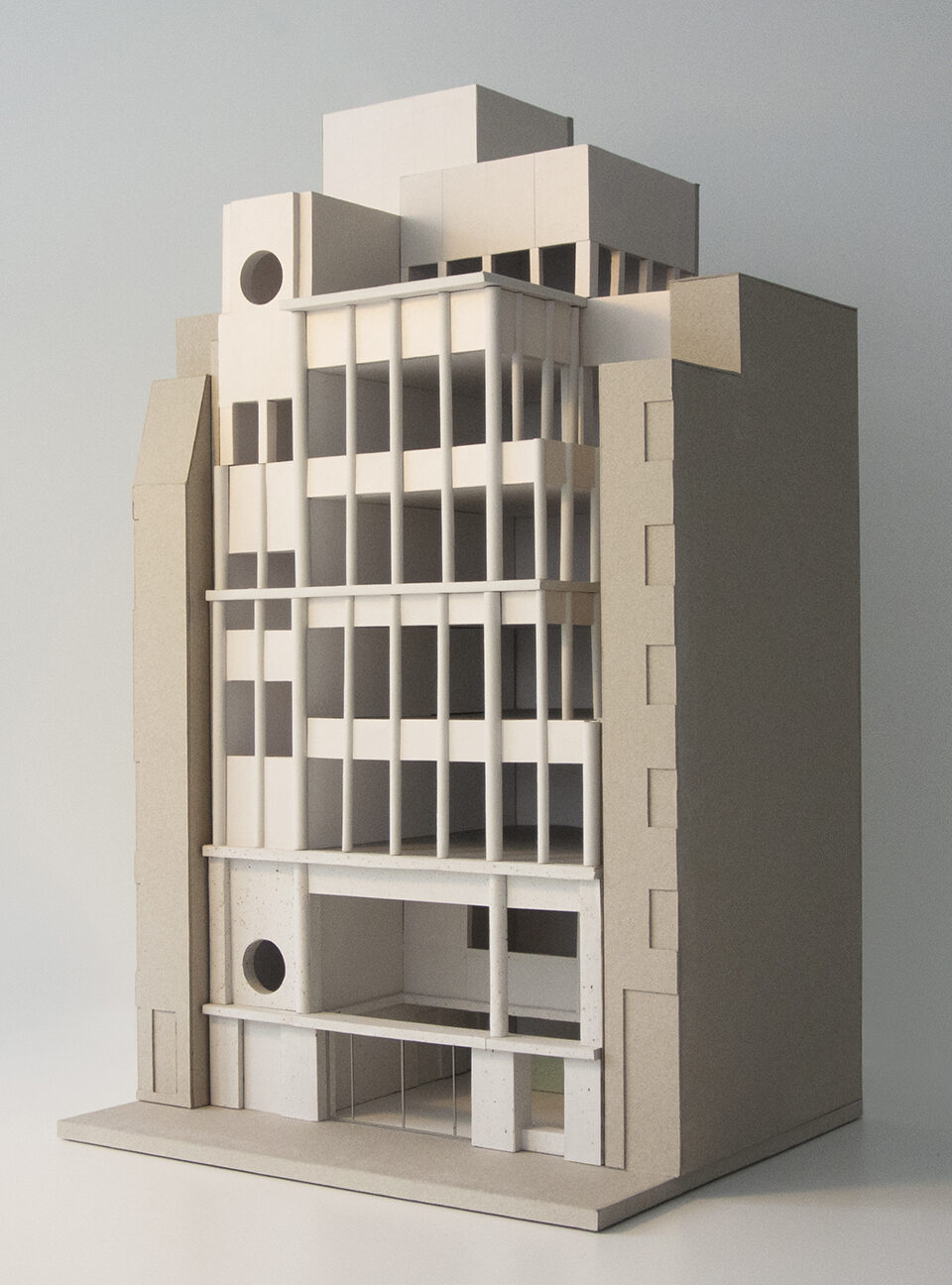
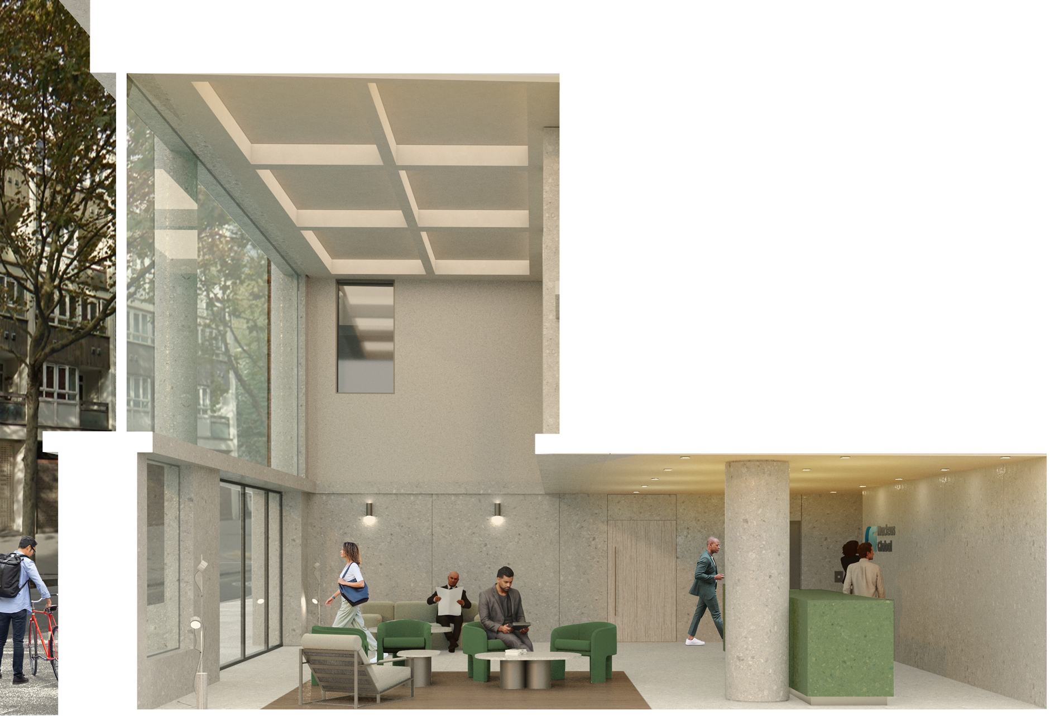
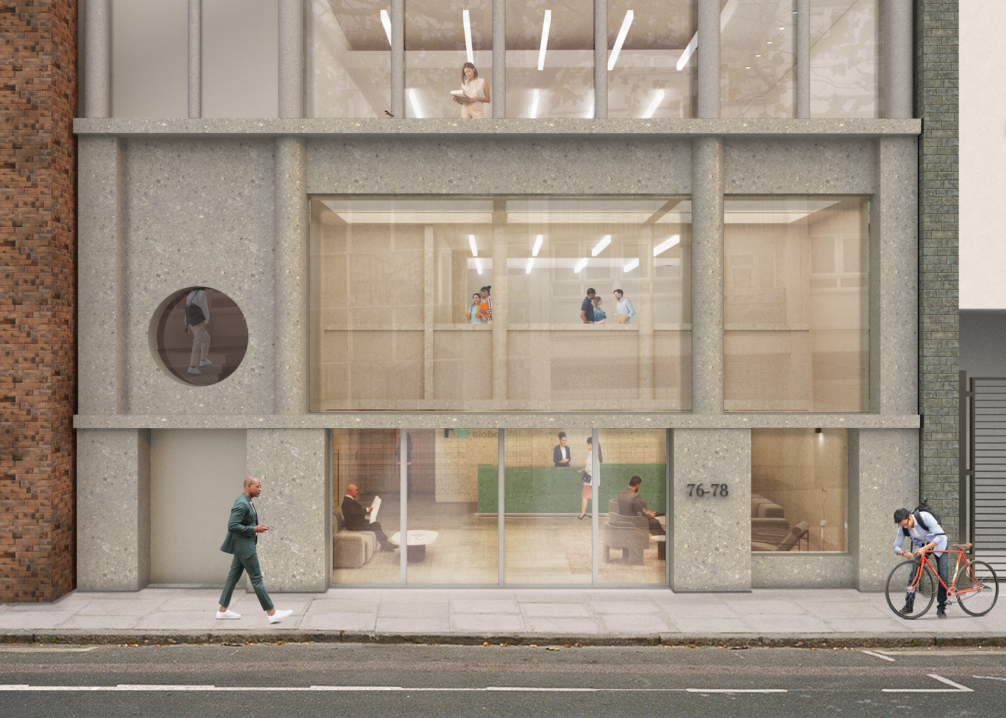
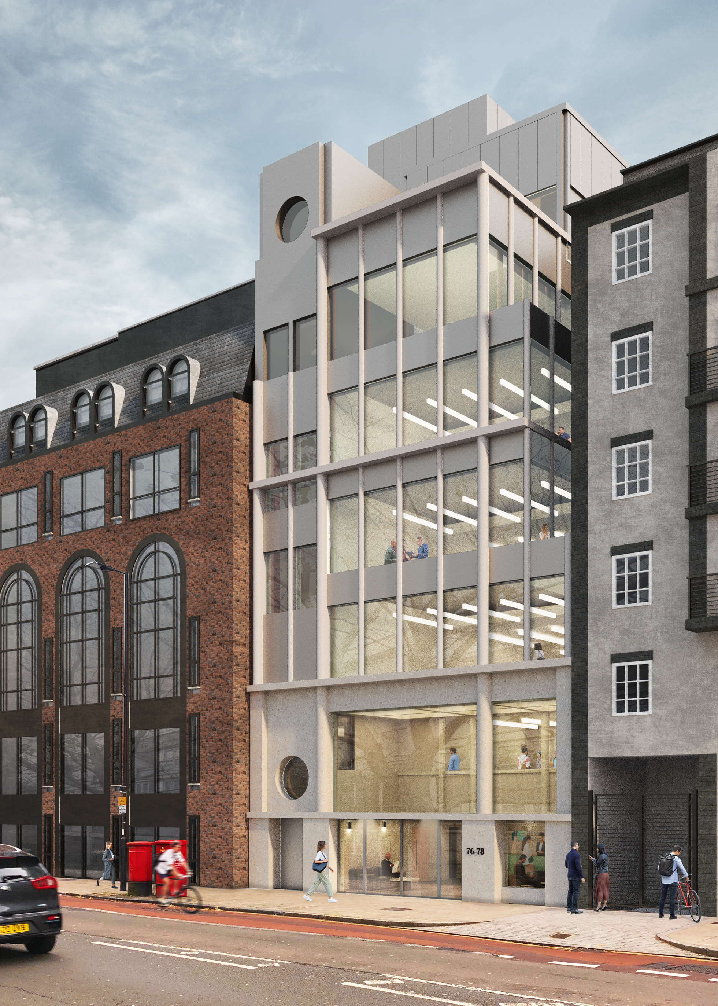
A low-carbon retrofit of an existing commercial building in a central London conservation area receives a new facade.
A high-quality new facade is proposed for an existing [4400sqm] commercial building in a conservation area in central London, whose existing structure is to be retained. This strategy follows a collaborative exercise in viability testing in order to deliver maximum value and impact for the site, whilst considering cost, programme and carbon resource.
The proposed ‘light-touch’ retrofit approach concentrated on new fabric to the front facade and lobby to dramatically improve the entrance sequence. The internal fabric and services are to be upgraded to current standards.
Research was conducted to provide a sensitive new addition along Old Street, enhancing and preserving the eclectic character of the conservation area, following the traditional proportional principles of an ordered base, middle and top. The building becomes lighter and steps back towards the upper levels in response to neighbouring buildings, in-keeping with the scale of the existing building.
