Wenslauer House, Amsterdam
This new-build house replaced a dilapidated workers cottage from the turn of the twentieth century. Originally a street of trademen’s workshops (with homes above) the street has a very irregular character.
The simple materials and sparse character of the facade retains the modest industrial character of the street whilst providing the three-storey townhouse required by the brief. Internally this clean, simple aesthetic continues with a subtle palette of concrete and white walls with exposed timber structure. A three storey void through the house combined with joinery elements that frame and obscure views, creates the sense of a deep threshold as you move into the house and then look back – the resultant effect is akin to paintings of domestic architecture from the 17th century – the concrete floored hall and lightwell feels like a small external alleyway and courtyard.
Wenslauer House has been featured in Dezeen, Dwell and Blueprint.
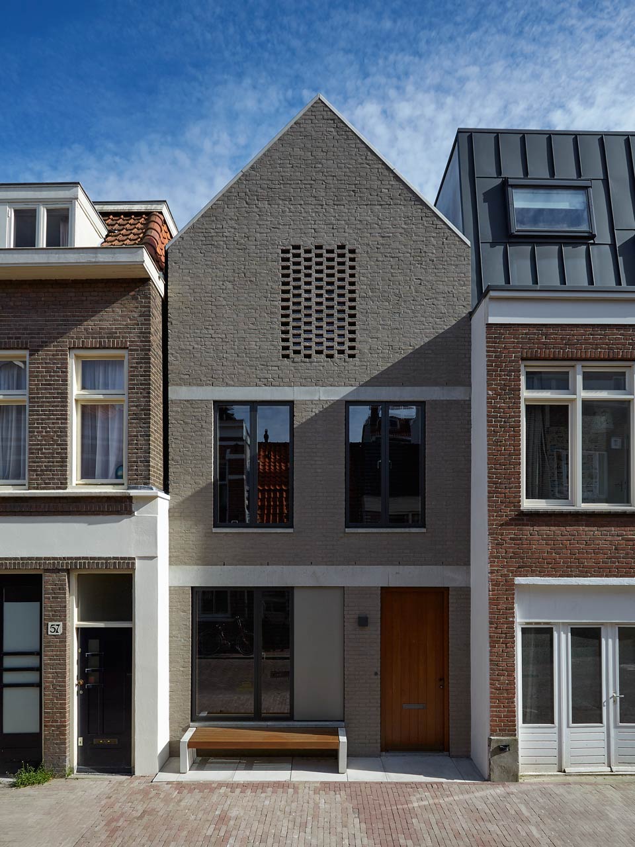

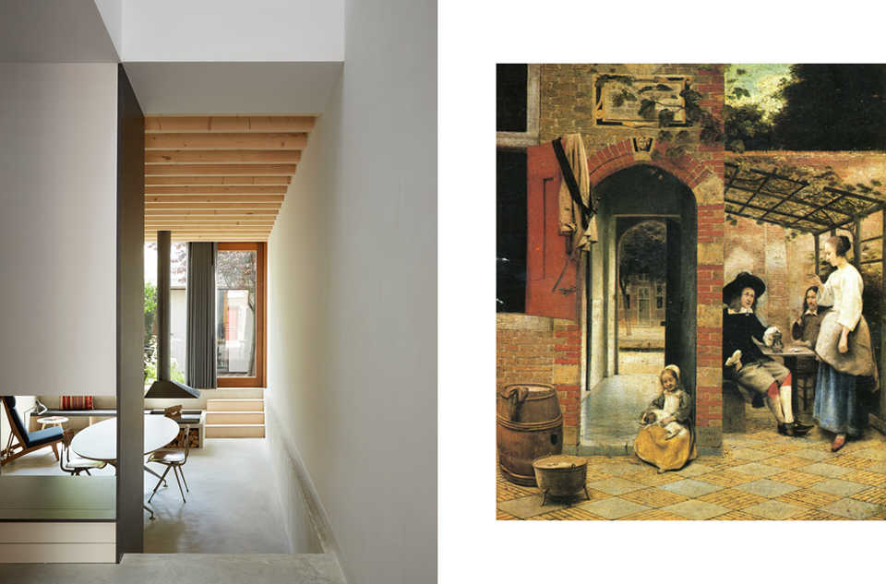
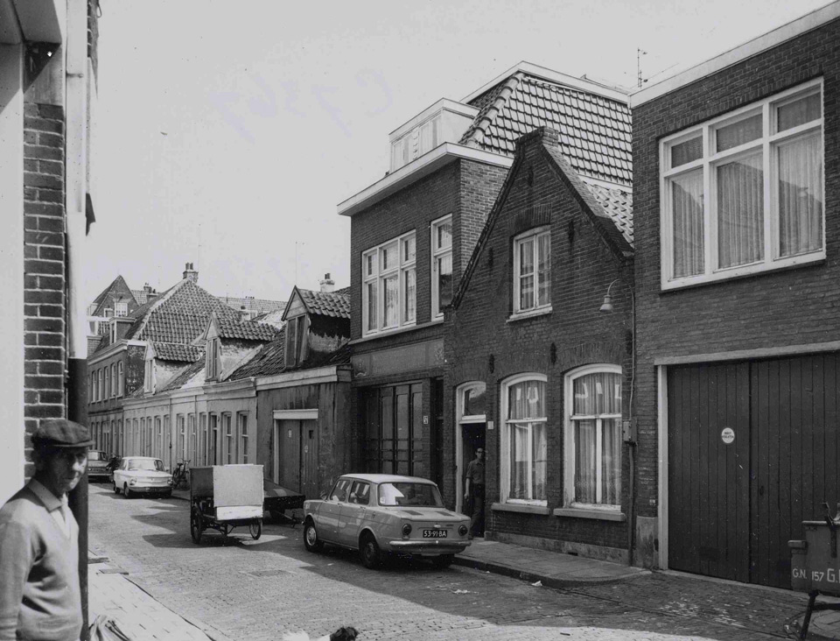

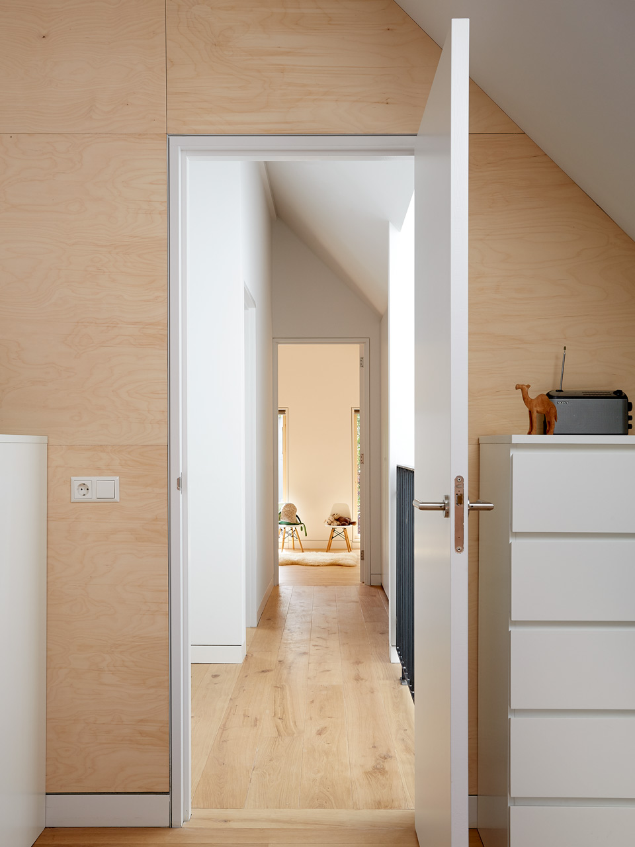
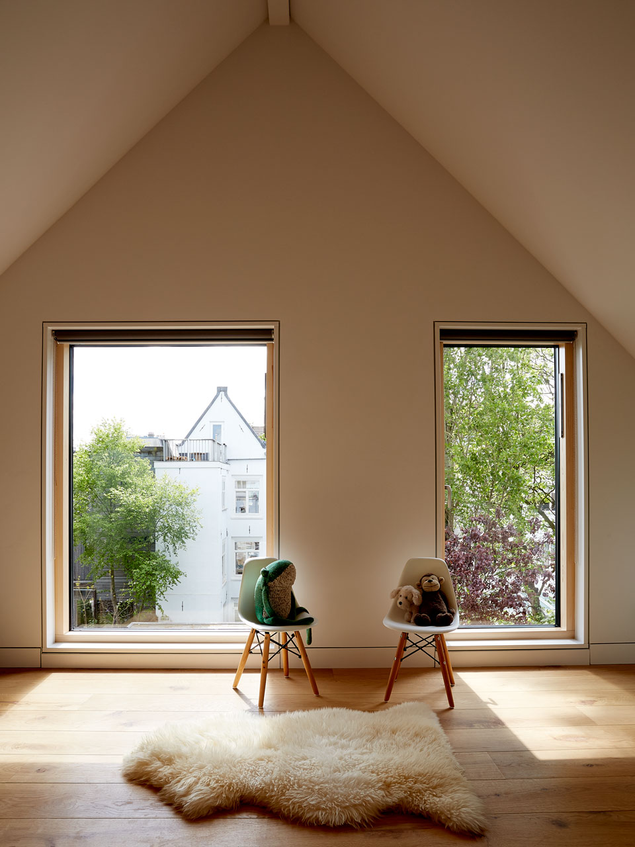
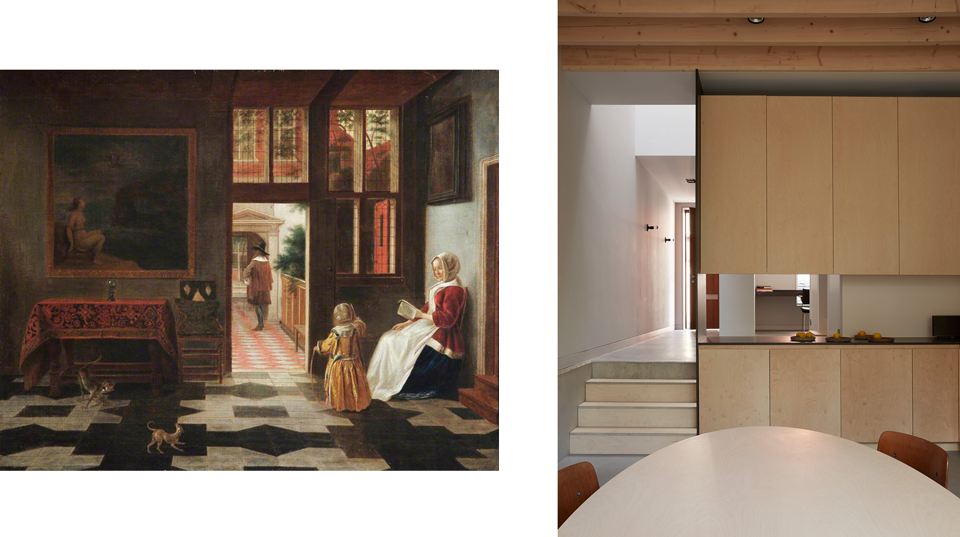

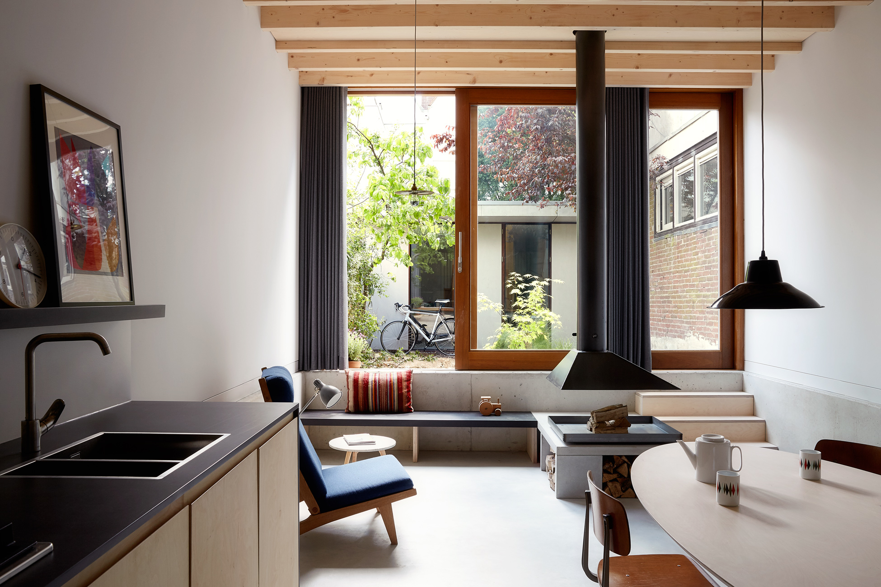

This new-build house replaced a dilapidated workers cottage from the turn of the twentieth century. Originally a street of trademen’s workshops (with homes above) the street has a very irregular character.
The simple materials and sparse character of the facade retains the modest industrial character of the street whilst providing the three-storey townhouse required by the brief. Internally this clean, simple aesthetic continues with a subtle palette of concrete and white walls with exposed timber structure. A three storey void through the house combined with joinery elements that frame and obscure views, creates the sense of a deep threshold as you move into the house and then look back – the resultant effect is akin to paintings of domestic architecture from the 17th century – the concrete floored hall and lightwell feels like a small external alleyway and courtyard.
Wenslauer House has been featured in Dezeen, Dwell and Blueprint.
