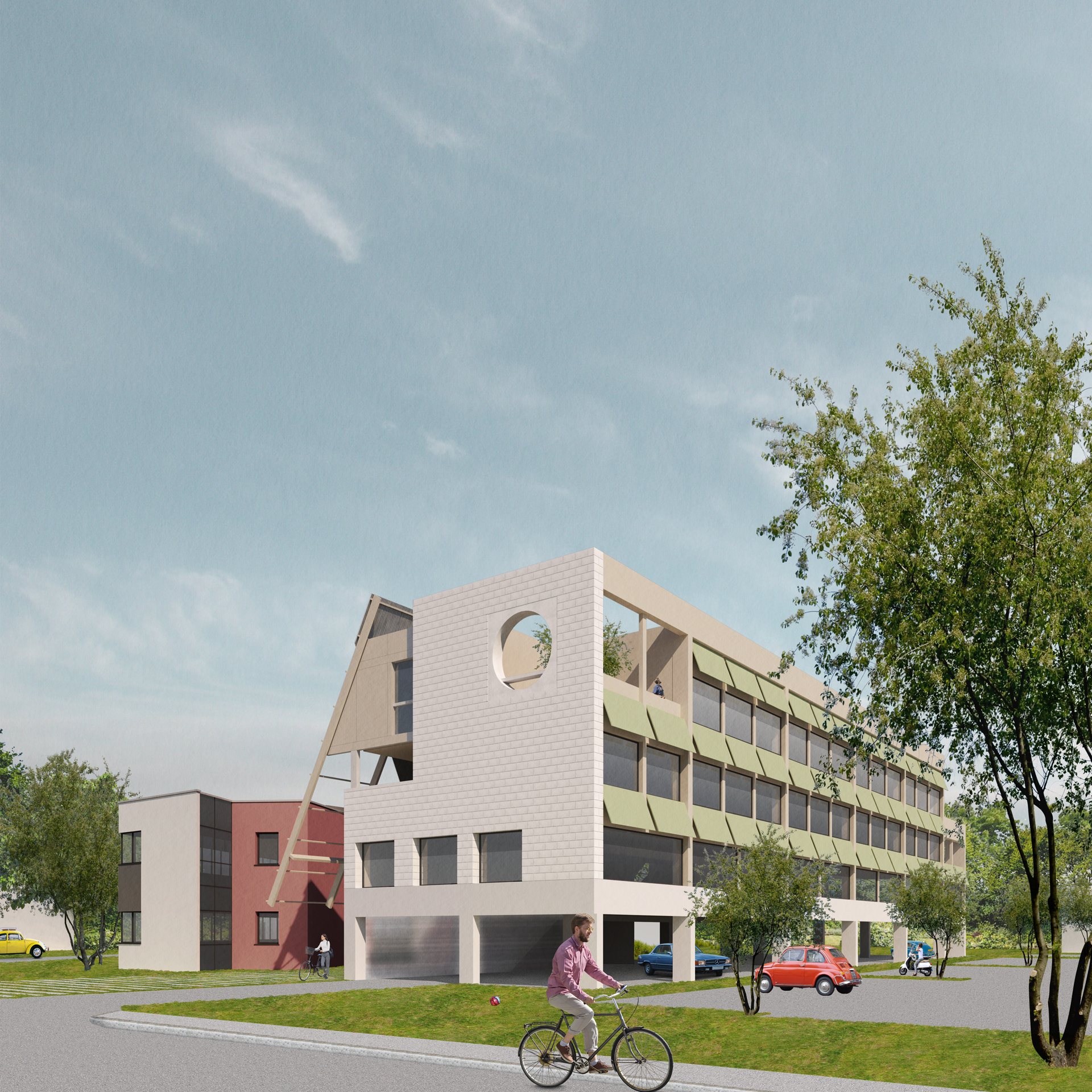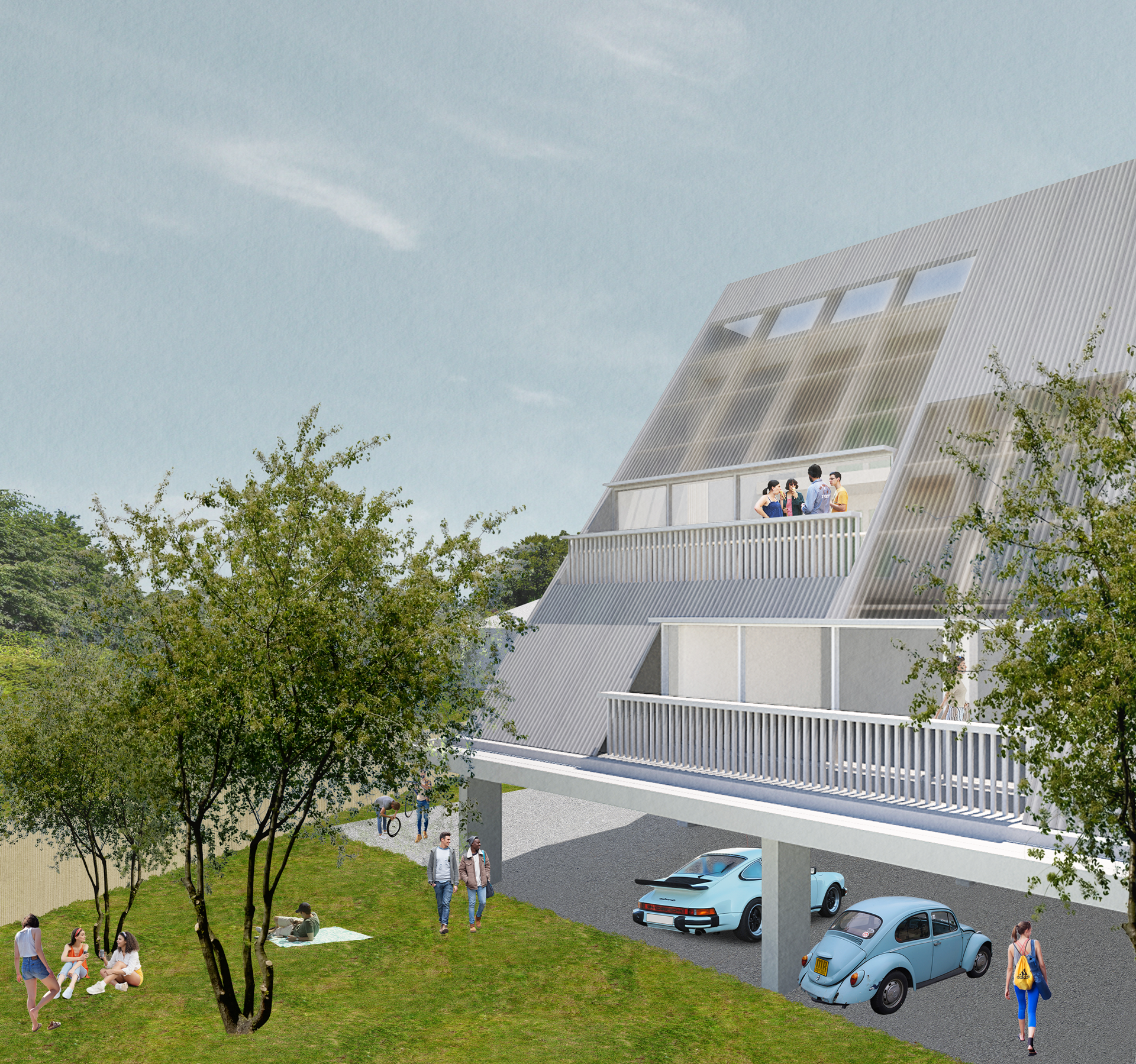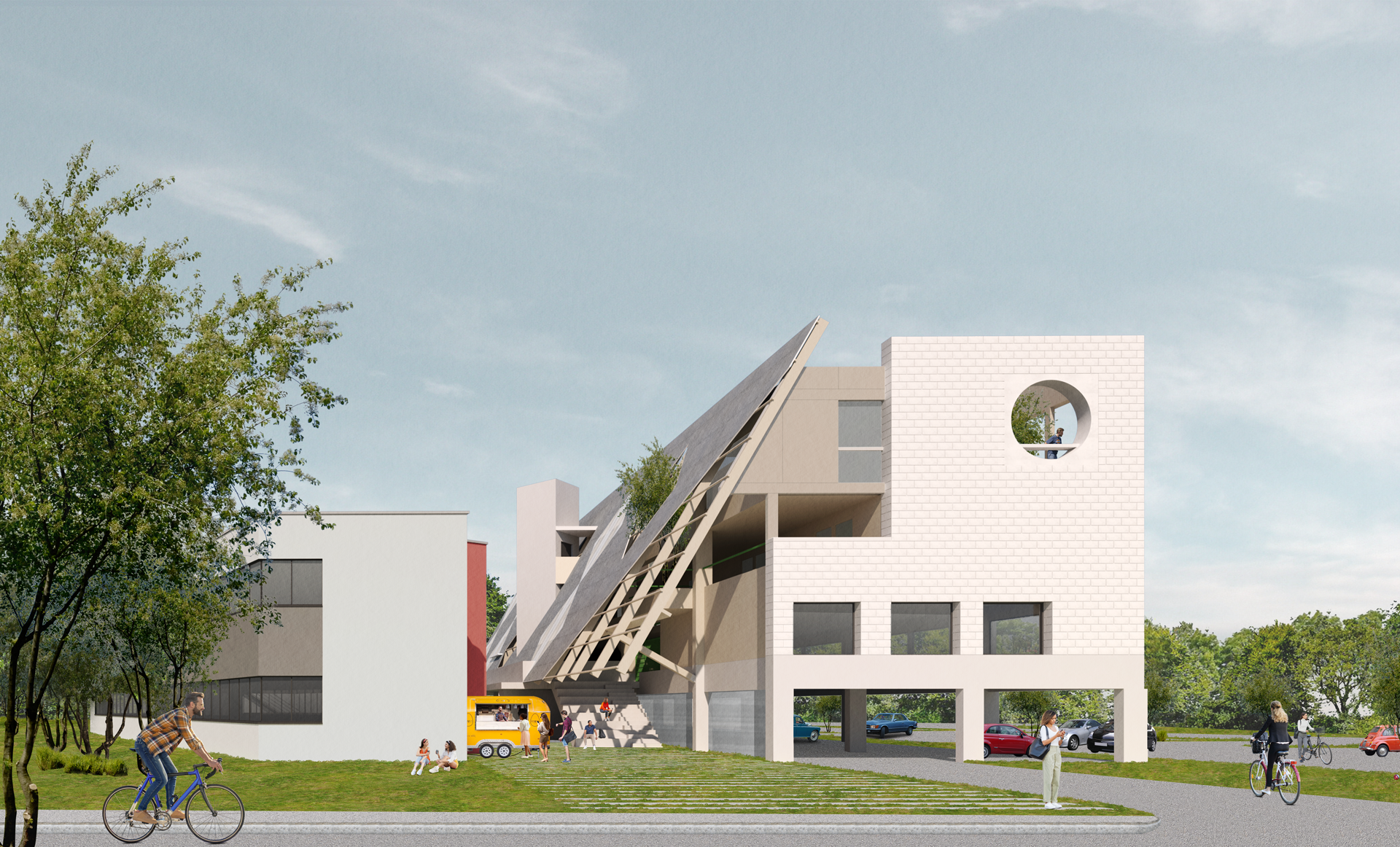Student Housing, Rennes
Our submission for this invited competition for flexible student housing proposed a modular structure that could be expanded as the demand and market evolves.
A podium level (accommodating existing parking beneath) is accessed via a social ‘city stair’ for meeting and waiting for friends or even small events. A giant ‘lean-to’ roof preserves the provision of light to an adjacent office building whilst sheltering a number of social spaces beneath. The roof rests upon a simple bank of modular rooms that can be configured to provide a variety of accommodation.
The street-facing elevation, a large gable revealing the arrangement of the building within forms a distinctive figure within the homogenous setting.







Our submission for this invited competition for flexible student housing proposed a modular structure that could be expanded as the demand and market evolves.
A podium level (accommodating existing parking beneath) is accessed via a social ‘city stair’ for meeting and waiting for friends or even small events. A giant ‘lean-to’ roof preserves the provision of light to an adjacent office building whilst sheltering a number of social spaces beneath. The roof rests upon a simple bank of modular rooms that can be configured to provide a variety of accommodation.
The street-facing elevation, a large gable revealing the arrangement of the building within forms a distinctive figure within the homogenous setting.
