Keelson Yard, Whitstable
This scheme of two houses and six apartments plays on the versatility of the semi-detached suburban villa. Deliberately quiet and monochrome in order to recede into the general atmosphere of this conventional street, the buildings are articulated with fine detailing to focus attention on depth, modelling and texture. The strategy is entirely in-keeping with the Victorian suburban setting – an era when builder/developers constructed simple functional dwellings and decorated their front facade with ornate, detailed bay windows and gables. Part of our detailing is provided through bespoke pigmented concrete panels cast in a pattern devised from the image of the oyster fleet – the silhouette of a large number of Whitstable Yawls out at sea.
This project was developed in close collaboration with Arrant Land for their project Whitstable Approaches. We were commissioned following our work with them on Red House, London.
Keelson Yard has been featured in Architects Journal.
Photography by Nick Dearden.
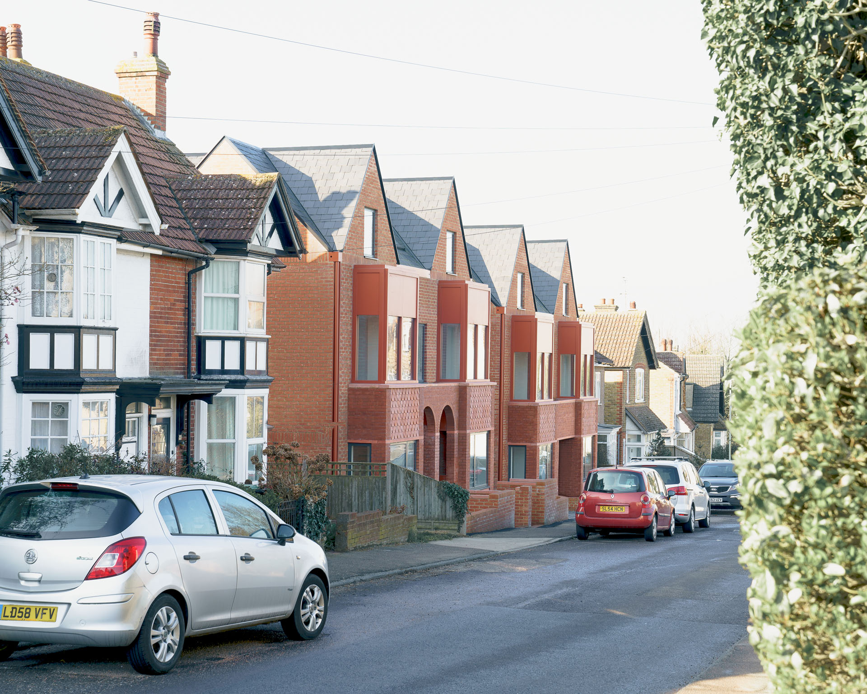

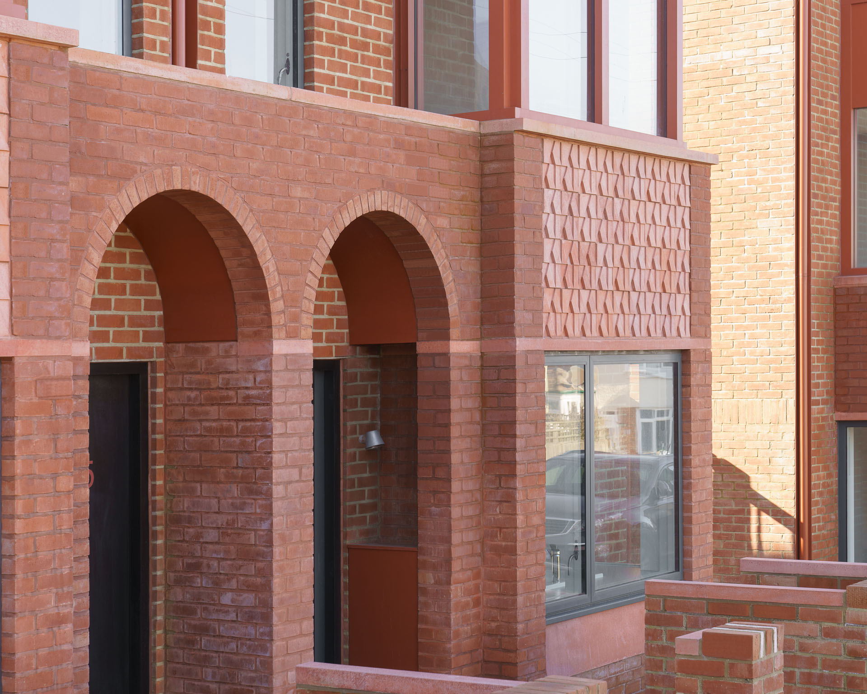
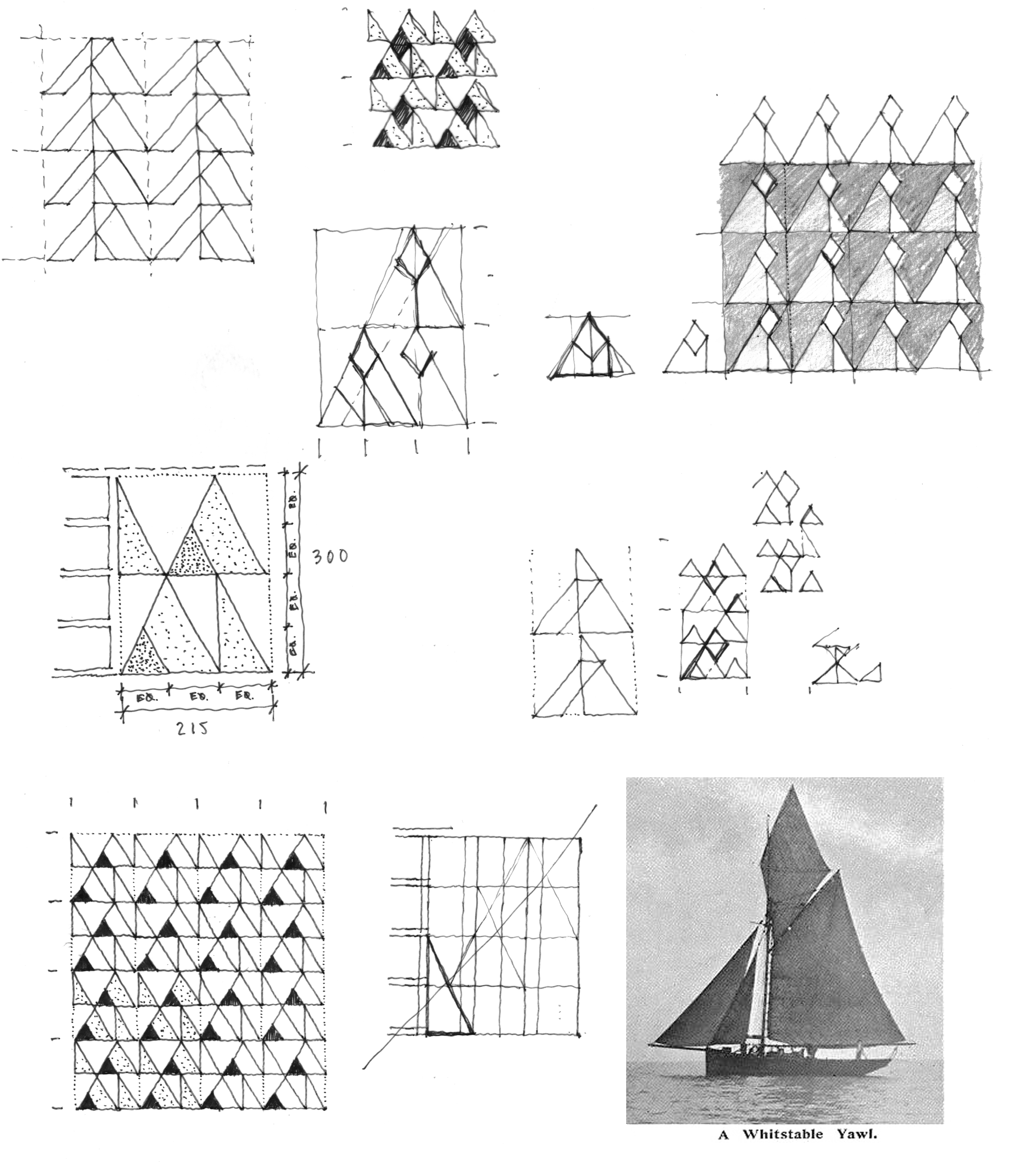

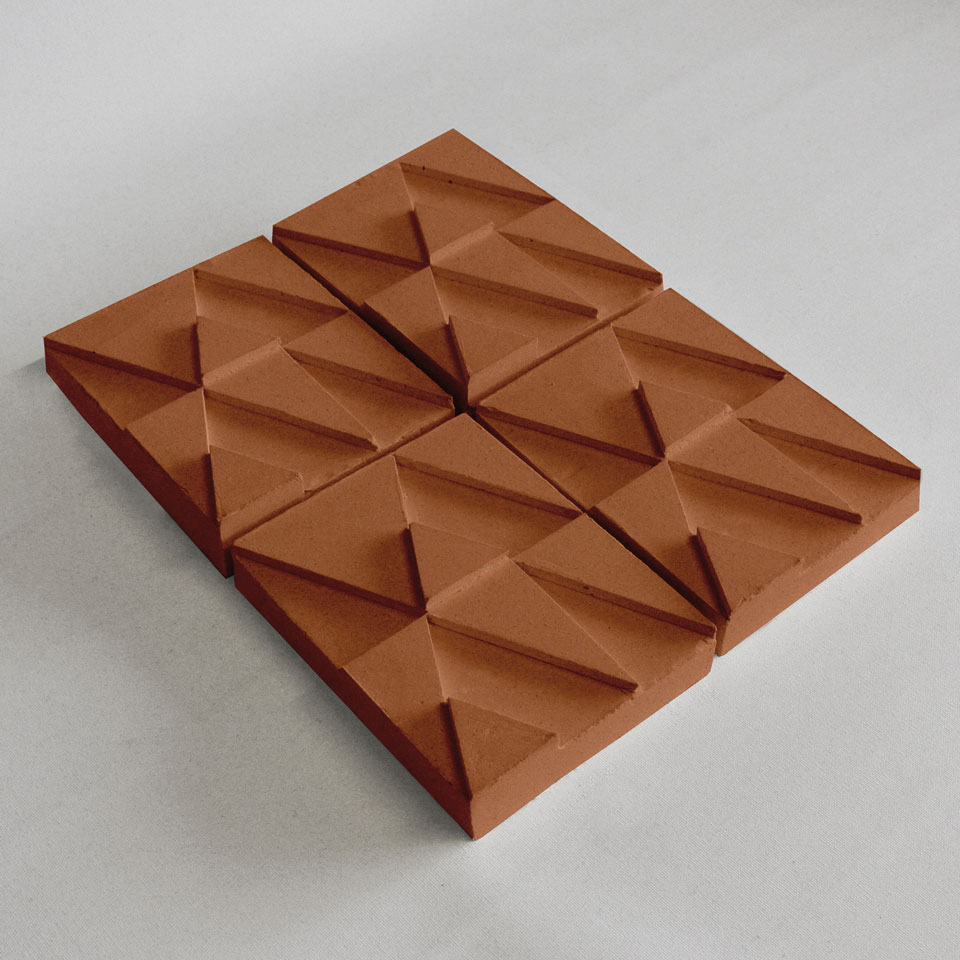
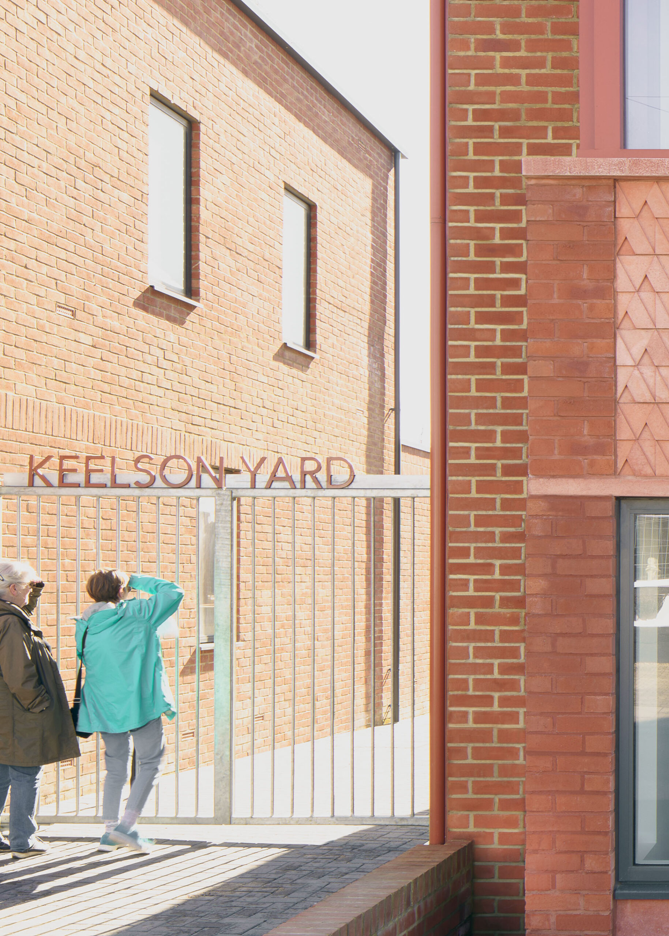
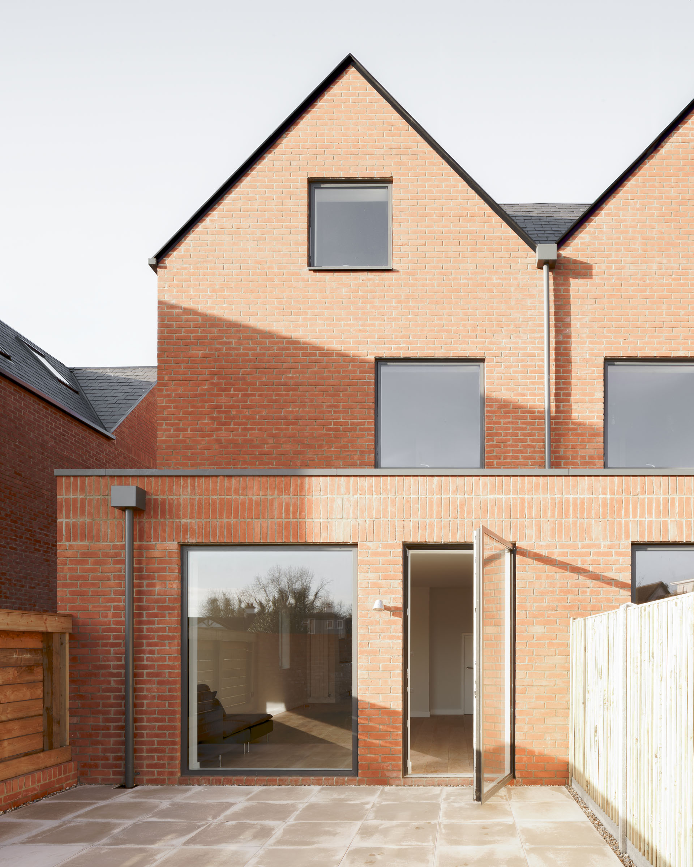

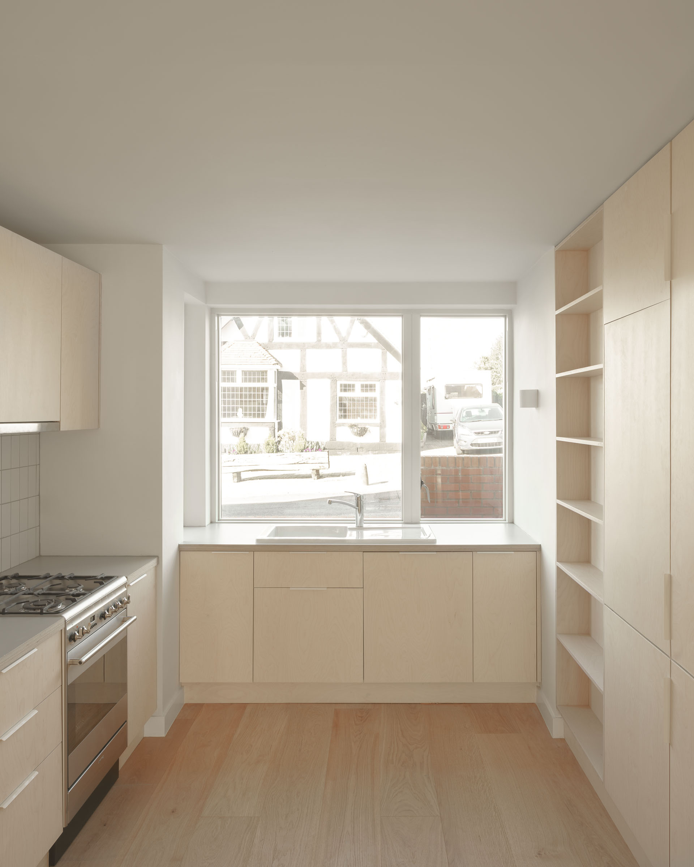

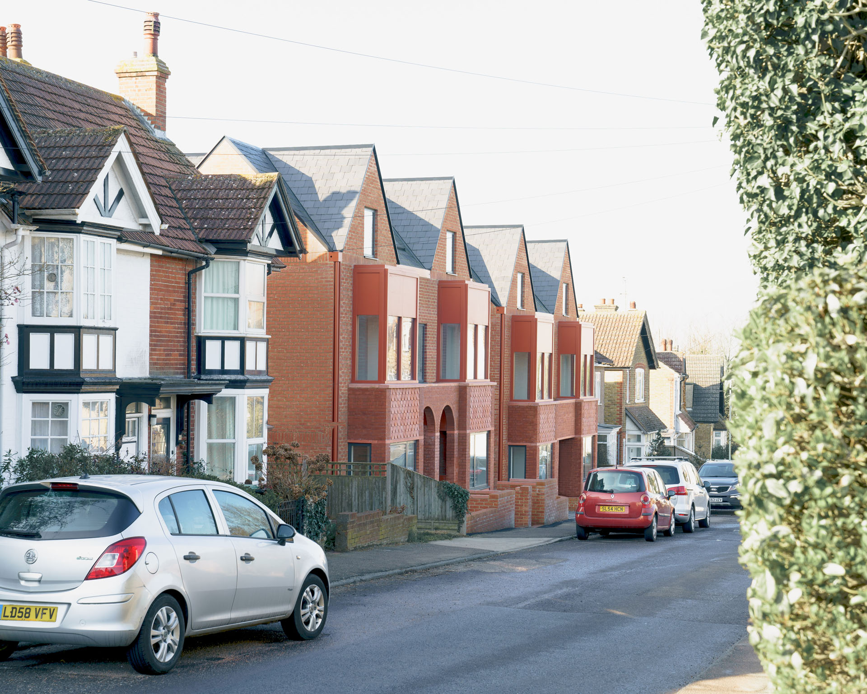
This scheme of two houses and six apartments plays on the versatility of the semi-detached suburban villa. Deliberately quiet and monochrome in order to recede into the general atmosphere of this conventional street, the buildings are articulated with fine detailing to focus attention on depth, modelling and texture. The strategy is entirely in-keeping with the Victorian suburban setting – an era when builder/developers constructed simple functional dwellings and decorated their front facade with ornate, detailed bay windows and gables. Part of our detailing is provided through bespoke pigmented concrete panels cast in a pattern devised from the image of the oyster fleet – the silhouette of a large number of Whitstable Yawls out at sea.
This project was developed in close collaboration with Arrant Land for their project Whitstable Approaches. We were commissioned following our work with them on Red House, London.
Keelson Yard has been featured in Architects Journal.
Photography by Nick Dearden.
