House with Four Courtyards
The site for this new-build three-storey house is embedded within a context of 1960s apartments and family homes – with their direct, slightly Brutalist, construction and character, and modernist open-plan living spaces. The design makes a connection with the surrounding houses through its internal planning, material character and construction detail. Three courtyards at ground level provide private external amenity spaces that work as a series of external rooms. A final ‘court’ at roof level, within the upper floor suite, allows a view of the surrounding trees without overlooking neighbours.
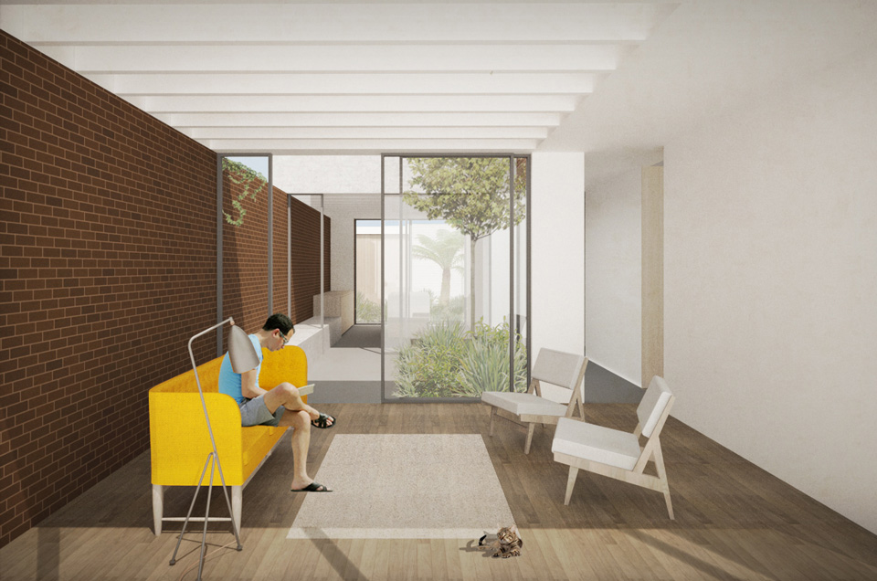

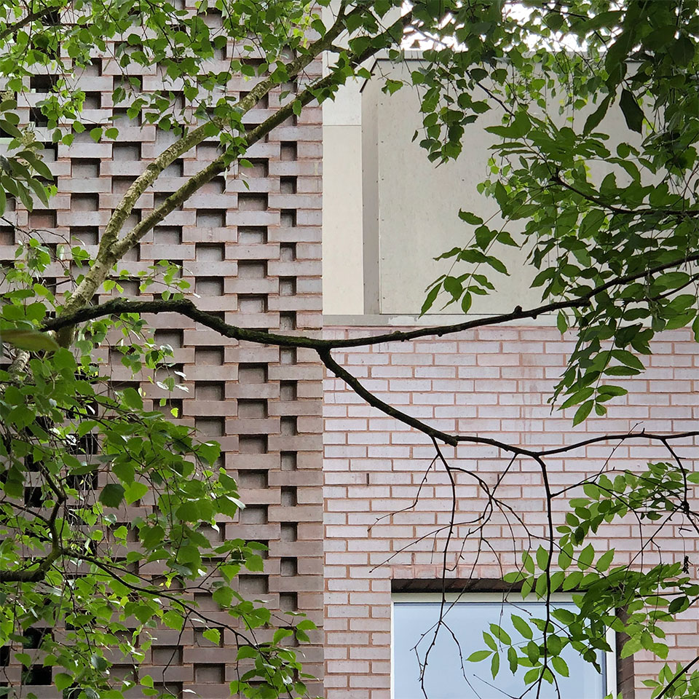

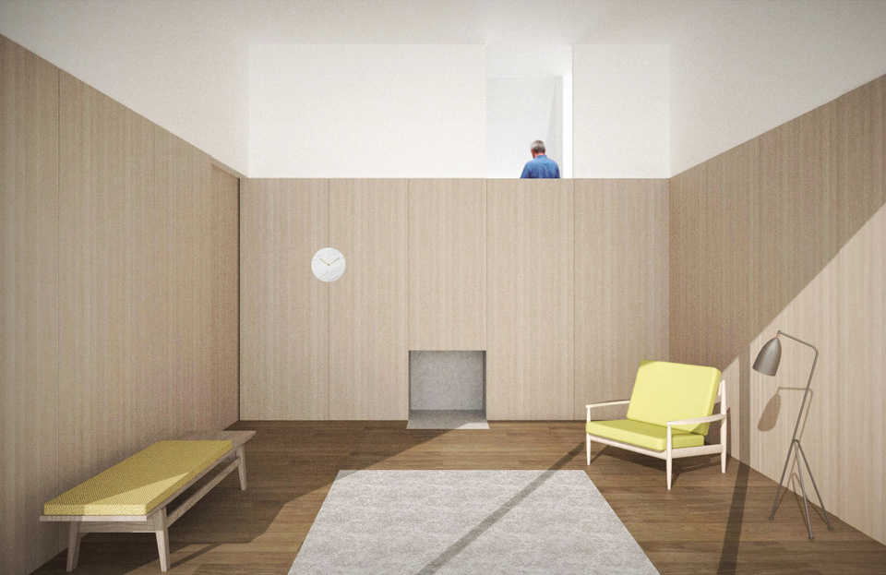

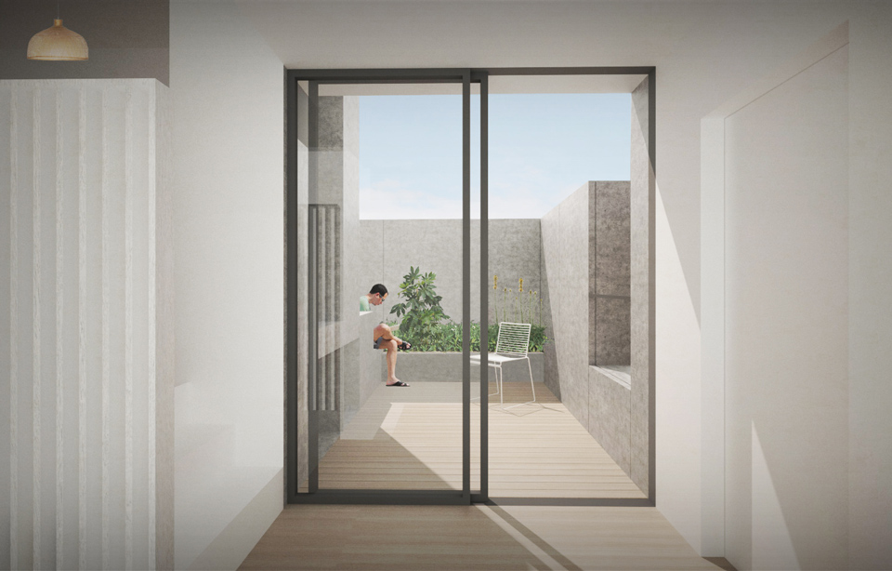
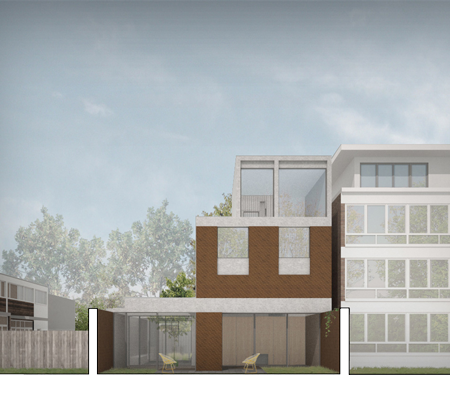
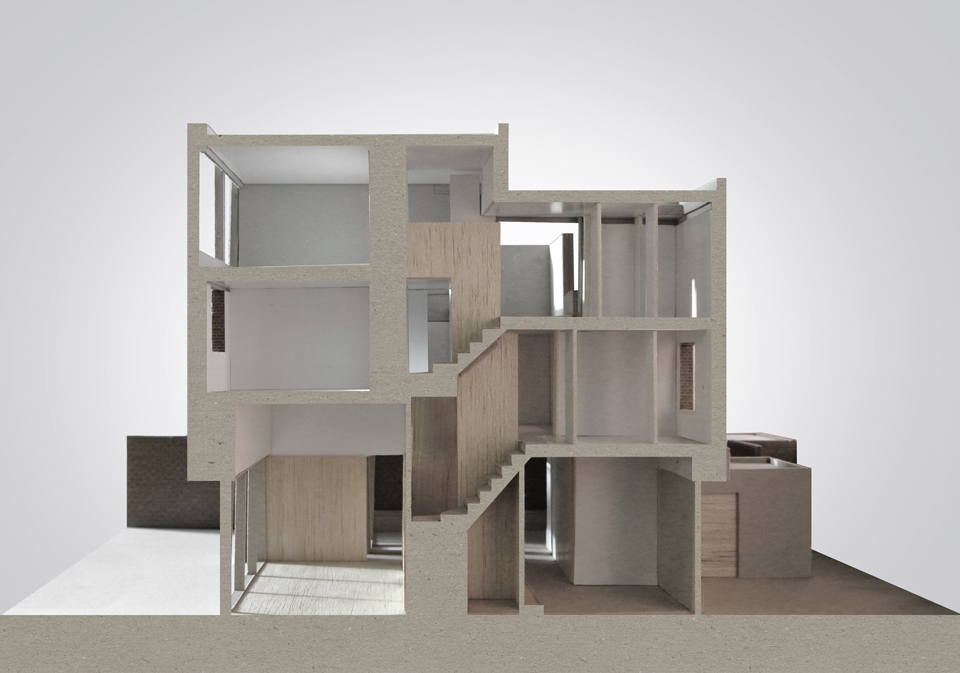
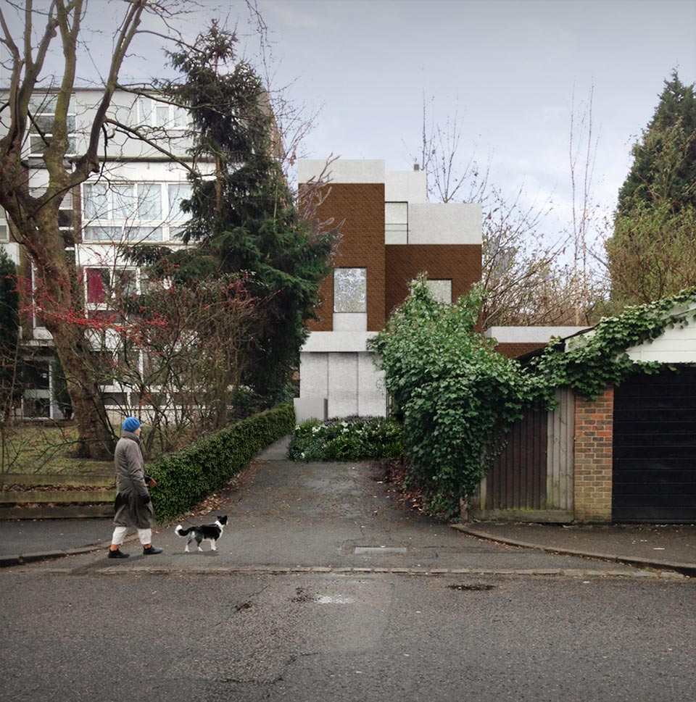
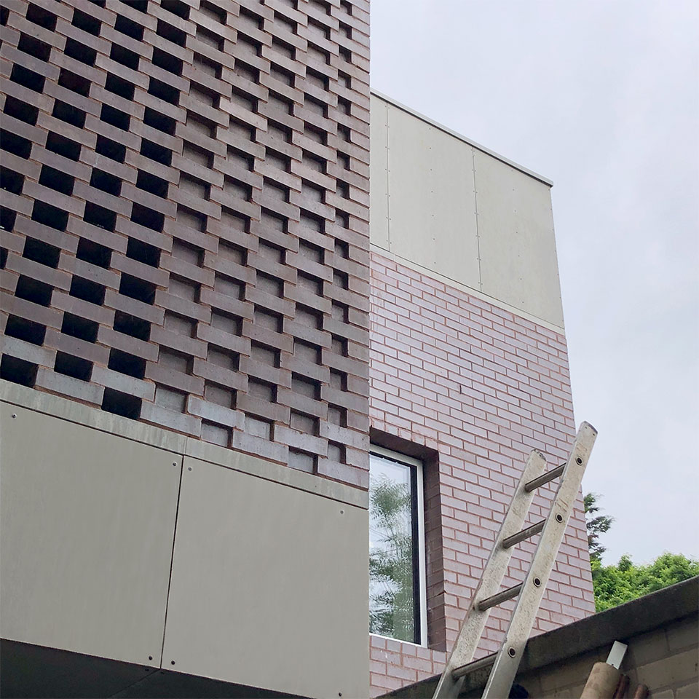
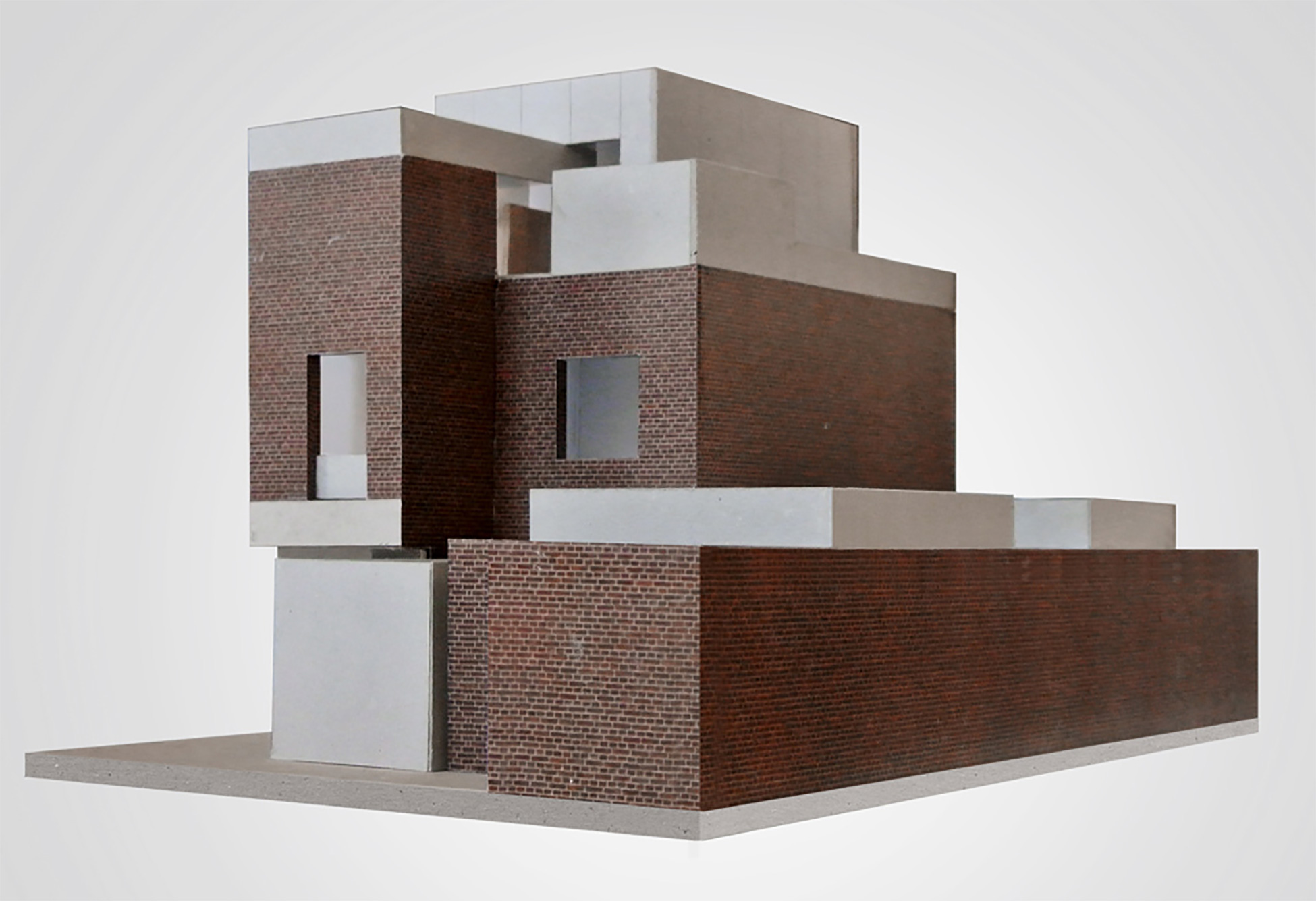
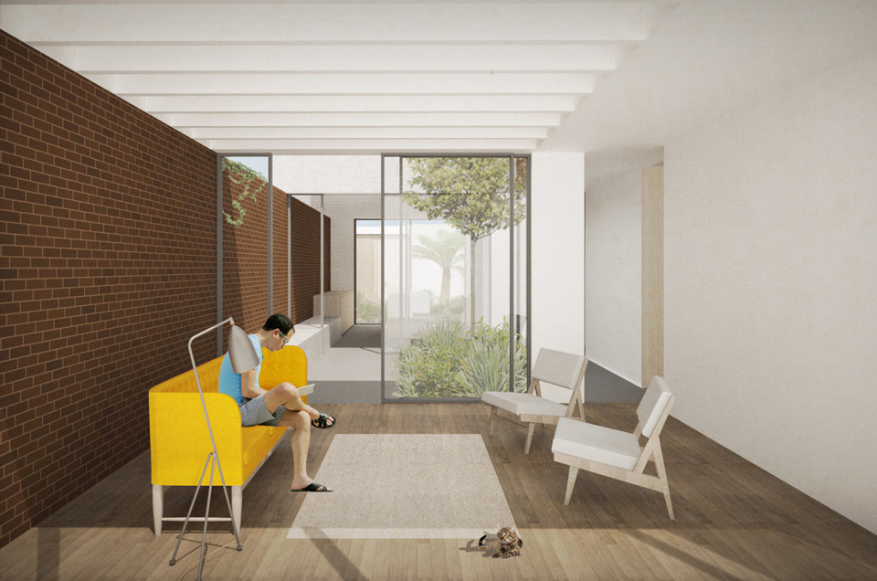
The site for this new-build three-storey house is embedded within a context of 1960s apartments and family homes – with their direct, slightly Brutalist, construction and character, and modernist open-plan living spaces. The design makes a connection with the surrounding houses through its internal planning, material character and construction detail. Three courtyards at ground level provide private external amenity spaces that work as a series of external rooms. A final ‘court’ at roof level, within the upper floor suite, allows a view of the surrounding trees without overlooking neighbours.
